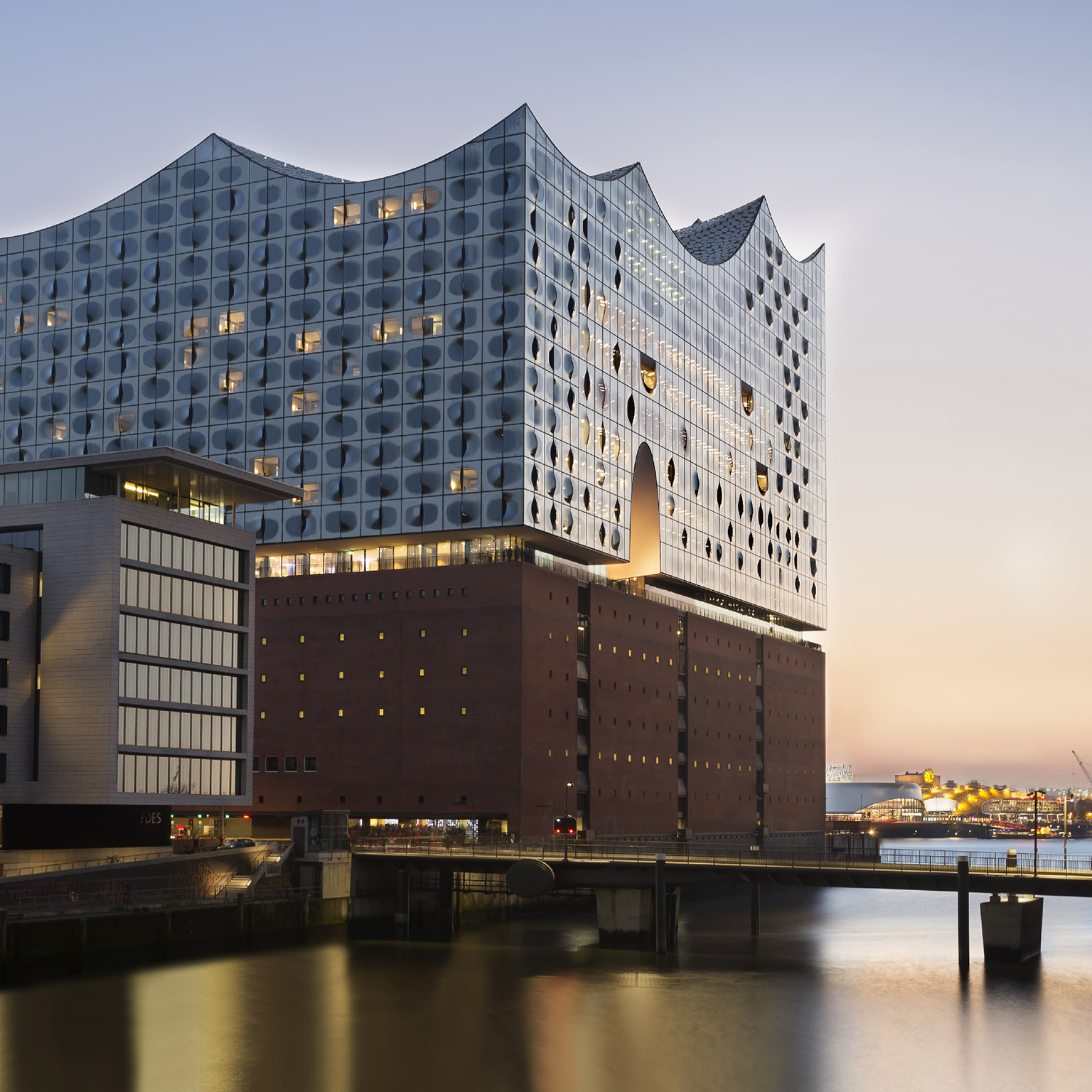
With a height of up to 110 m, the impressive Elbphilharmonie rises up on around 1,700 reinforced concrete piles. The architects from Herzog & de Meuron have placed a curved glass facade made up of more than 1,000 differently curved window elements on the brick Kaispeicher A, a former warehouse for cocoa, tobacco and tea. Their shape is reminiscent of giant horseshoes and tuning forks and creates unique mirroring effects. The concavely curved roof evokes impressive wave crowns with shimmering sequins.
The heart of the Elbphilharmonie is the legendary concert hall, which literally floats at a height of 50 meters – decoupled from the rest of the building for sound insulation reasons. Its acoustics, for which the Japanese Yasuhisa Toyota, one of the world’s most renowned acousticians, is responsible, are overwhelming: the “White Skin”, which owes its name to the around 10,000 gypsum fiber panels on the walls and ceilings, and a reflector in the middle of the vaulted ceiling for optimal listening pleasure in each of the 2,100 seats.
In addition to two other concert halls, the building is home to 45 apartments, the freely accessible plaza at a height of 37 meters with a 360° panorama over the city and a very special hotel. The “The Westin Hamburg” extends in the eastern part of the building from the 6th. floor to the end floor on the 20th floor. In the 244 exclusive rooms and suites, discerning guests will encounter Villeroy&Boch tiles: mosaics from the PRO ARCHITECTURA series are integrated into the design concept by Tassilo Bost, bost group berlin. The calm, puristic interior design plays with the themes of sand, air and water and combines a linear design with a flowing design language. The pure white small formats of just 2.5 x 2.5 cm with a matt surface give the designer space for individual bathroom designs. The minimalist ceramic tiles underline the exquisite room atmosphere in a reserved manner and without pushing themselves into the foreground.
“The Westin Hamburg” also includes a 1,300 m² fitness and wellness area. In addition to training options, saunas, steam baths, two fresh air loggias with a view of the Elbe and the harbor, treatment and relaxation rooms and a lounge, the Elb Spa offers the longest indoor hotel pool in Hamburg at 20 m. The swimming pool was also designed with PRO ARCHITECTURA. Villeroy&Boch Tiles has been a proven and reliable partner for planners and architects in swimming pool construction for many years and, in addition to modular tile series, offers them all the additional molded parts for a functionally high-quality and at the same time aesthetically sophisticated swimming pool. PRO ARCHITECTURA is also used in the staff rooms for the approximately 160 employees, who look after the well-being of hotel guests from all over the world at “The Westin Hamburg”.
PROJEKTNAME:”The Westin Hotel Hamburg” / Elbphilharmonie
ORT: Deutschland, Hamburg
BAUHERR: Elbphilharmonie Hamburg GmbH & Co. KG
ARCHITEKTEN: Herzog & de Meuron Basel Ltd.
PRODUKTE: Pro Architectura Grundfliese
Here are some more projects that show the professional application of our tiles by architects and design bureaus and that might be of interest to you.